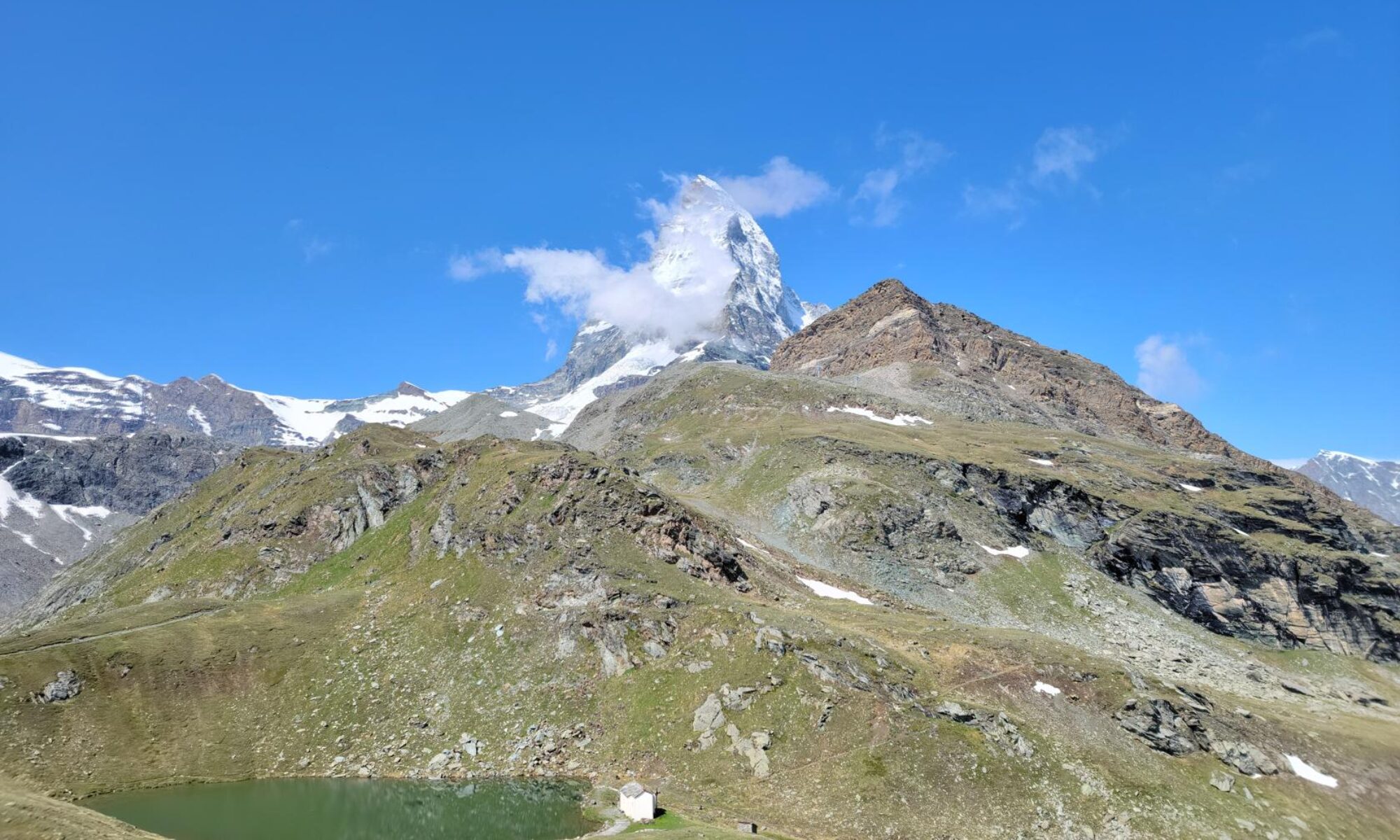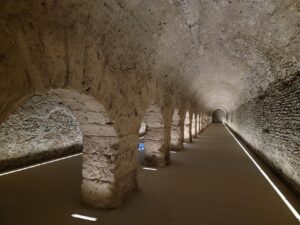The partly underground structure was meant to level the above ground and to frame the holy area. The walls were coated with a transparent plaster and lighting was provided by arched windows by the ceiling.

Containing a journal of our life, its journeys, experiences we've had, things we love to do and of course family…!
